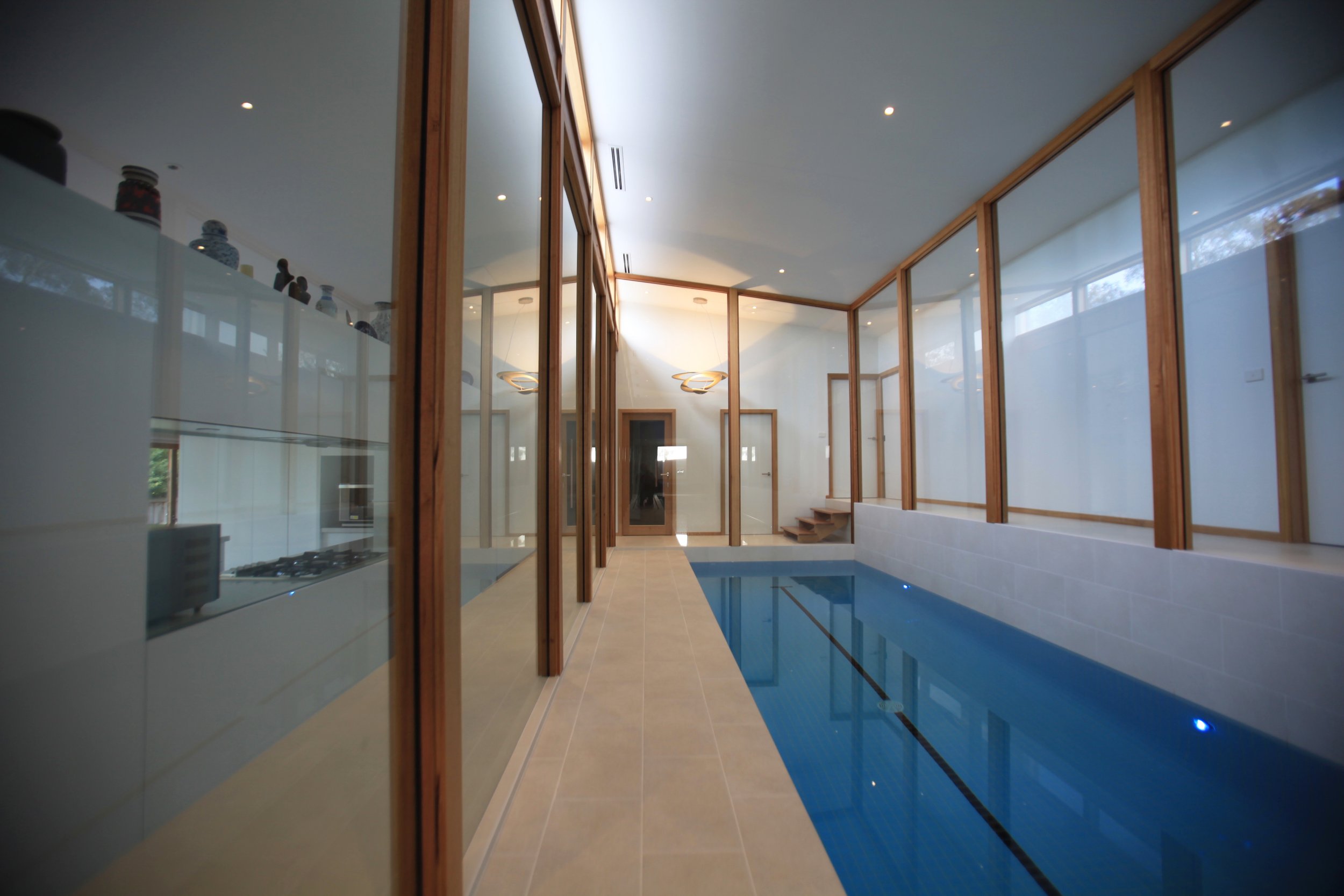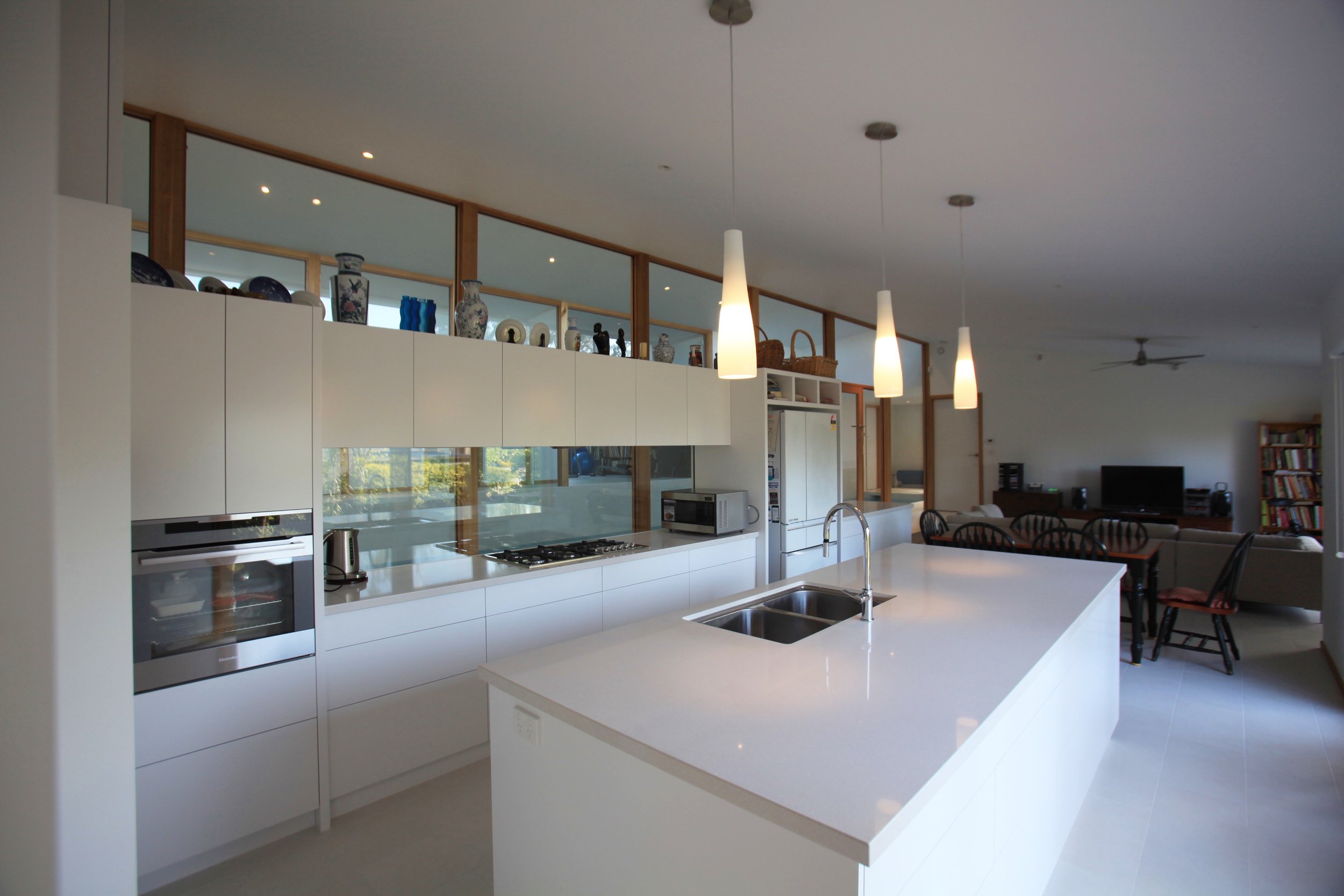WHEELERS HILL
with Steve Hanson Design
There’s no mistaking that the hero of this house is quite obviously the internal lap pool. The brief was quite modest; 3 bedrooms plus study, 2.5 bathrooms, 2 living areas, a double garage, and a lap pool that could be used daily all year round by this very active couple. The home owners had envisioned a pool room off to the side that was simply enclosed and accessible from the house, but we took their ‘daily use’ comment and thought why not put it right in the middle of the house and surround it in glass. The house is split into 3 levels that follow the slope of the site; 2 bedrooms, study, 1 bathroom and laundry look down into the pool from the top level. The pool, the entry and powder room are on the middle level where upon entering the house your first sight is to look down the length of the glass walled pool. And the lower level includes bedroom 1, ensuite, lounge, dining, family, meals and kitchen, and to ensure the large dominant cabinetry of the kitchen did not obstruct the view through to the pool, the cooktop splashback is also glass.





