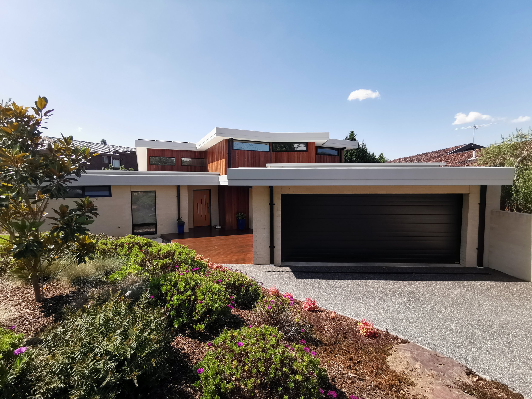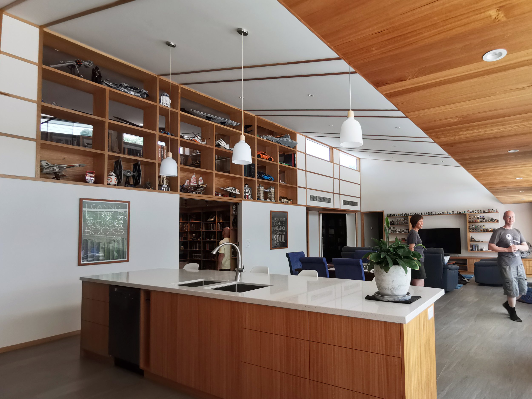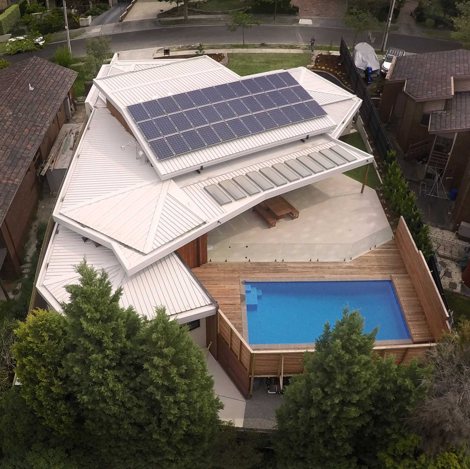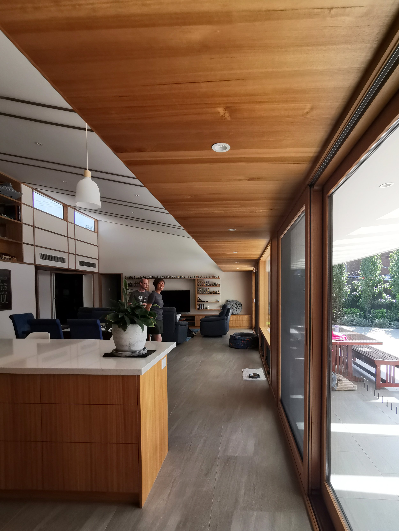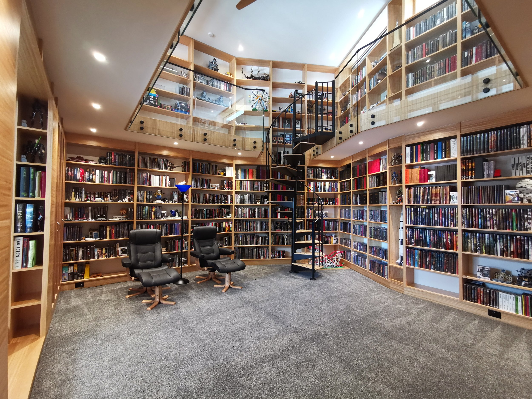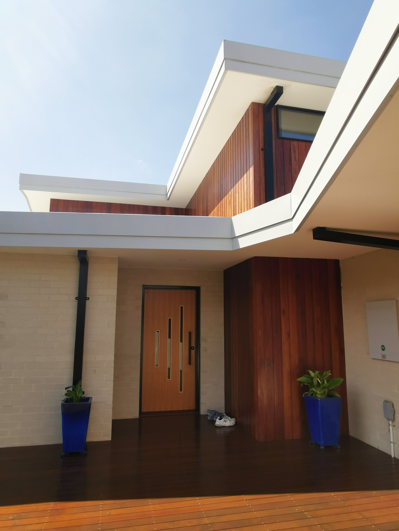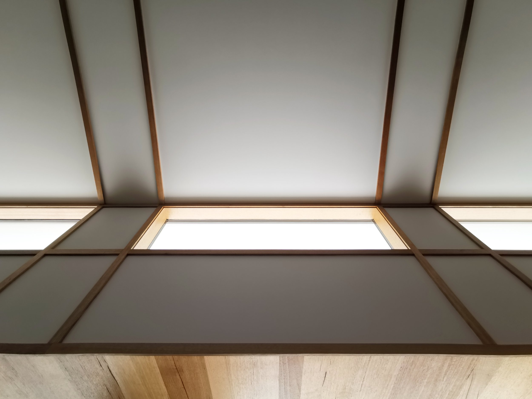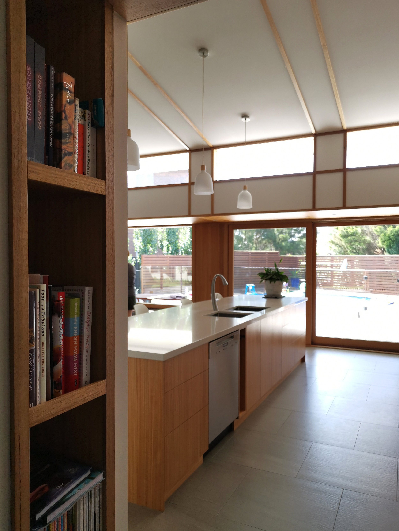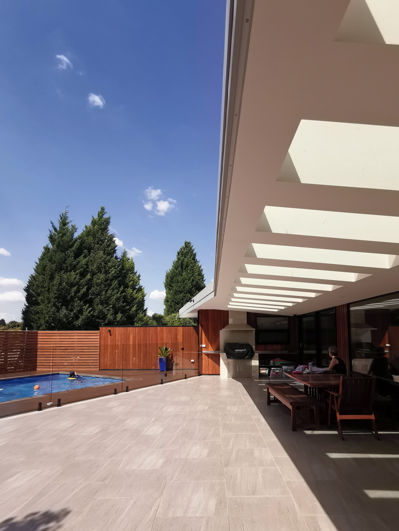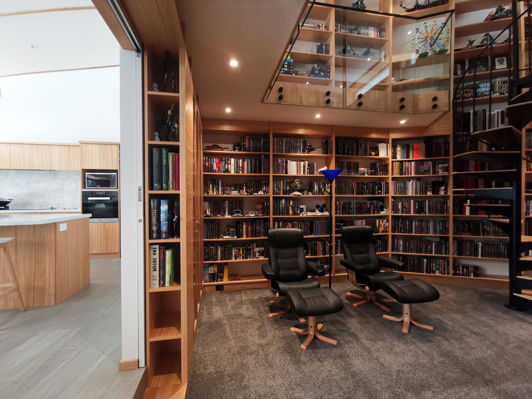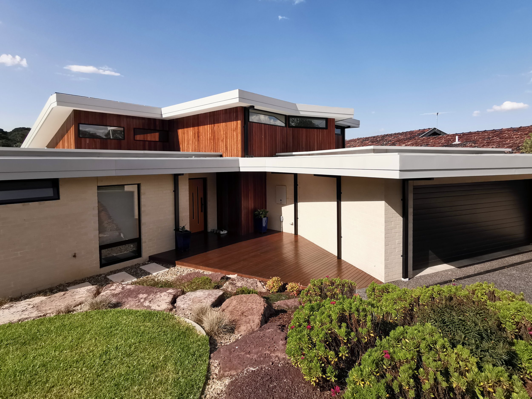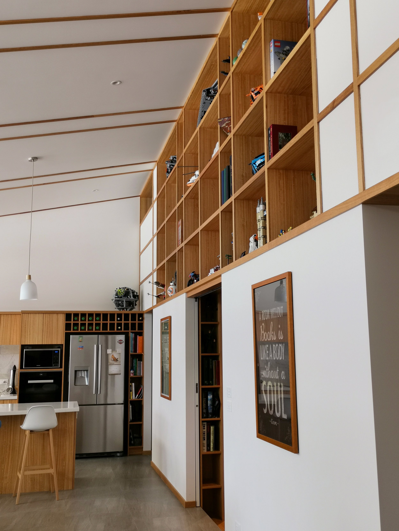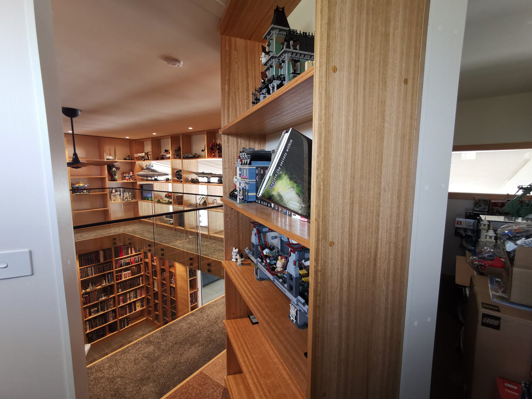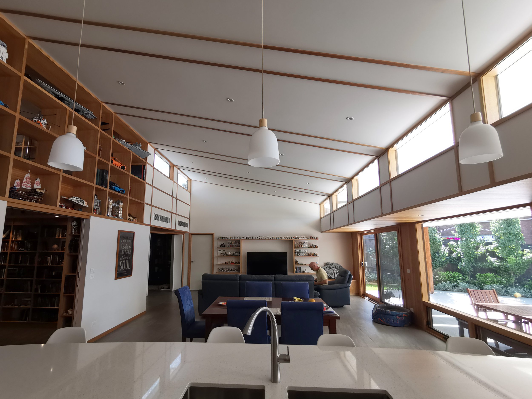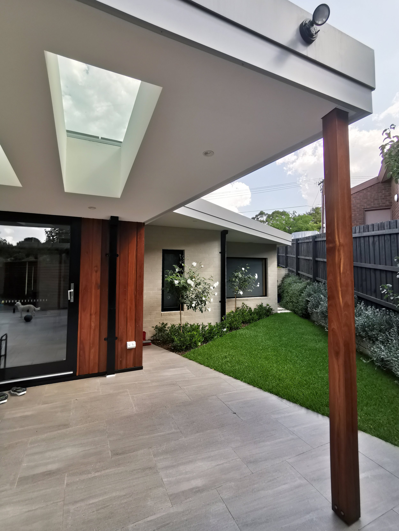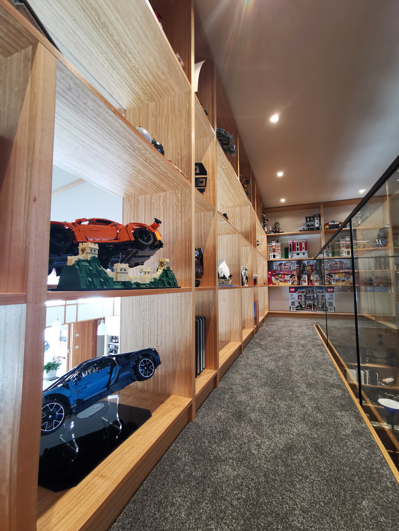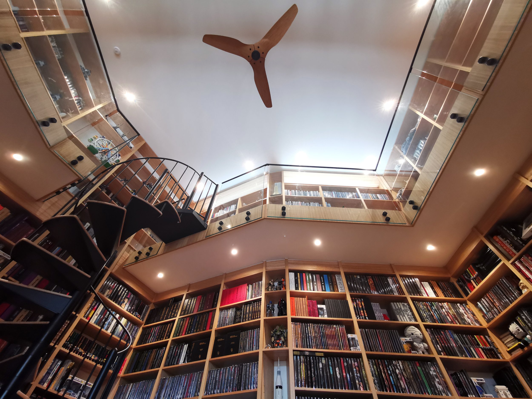VERMONT SOUTH
with Steve Hanson Design
For a book editor and an avid collector a home library/display space is a must have, and we wanted to make it grand. A double storey void complete with floor-to-ceiling shelving, a spiral staircase and a mezzanine level is placed as the nucleolus of this home, around which the 3 bedrooms, 2.5 bathrooms, study and double garage were wrapped. The library has the double task of conveying a nostalgic, cosy, private, library feel, whilst also including itself in the day-to-day living of the home. To achieve this the floor of the library is sunken and the entrance as you step down into it is quite low, but the mezzanine level shelving above opens back up into the living space where it dominates the southern wall and projects it’s shelving lines across the ceiling to the bank of clerestory windows on the north. The site also includes a large light-filled Alfresco space opening onto a swimming pool, and a moving bookshelf in the library which reveals a hidden room behind it was a ‘dream’ item on this brief, and we thoroughly enjoy making dreams come true.
