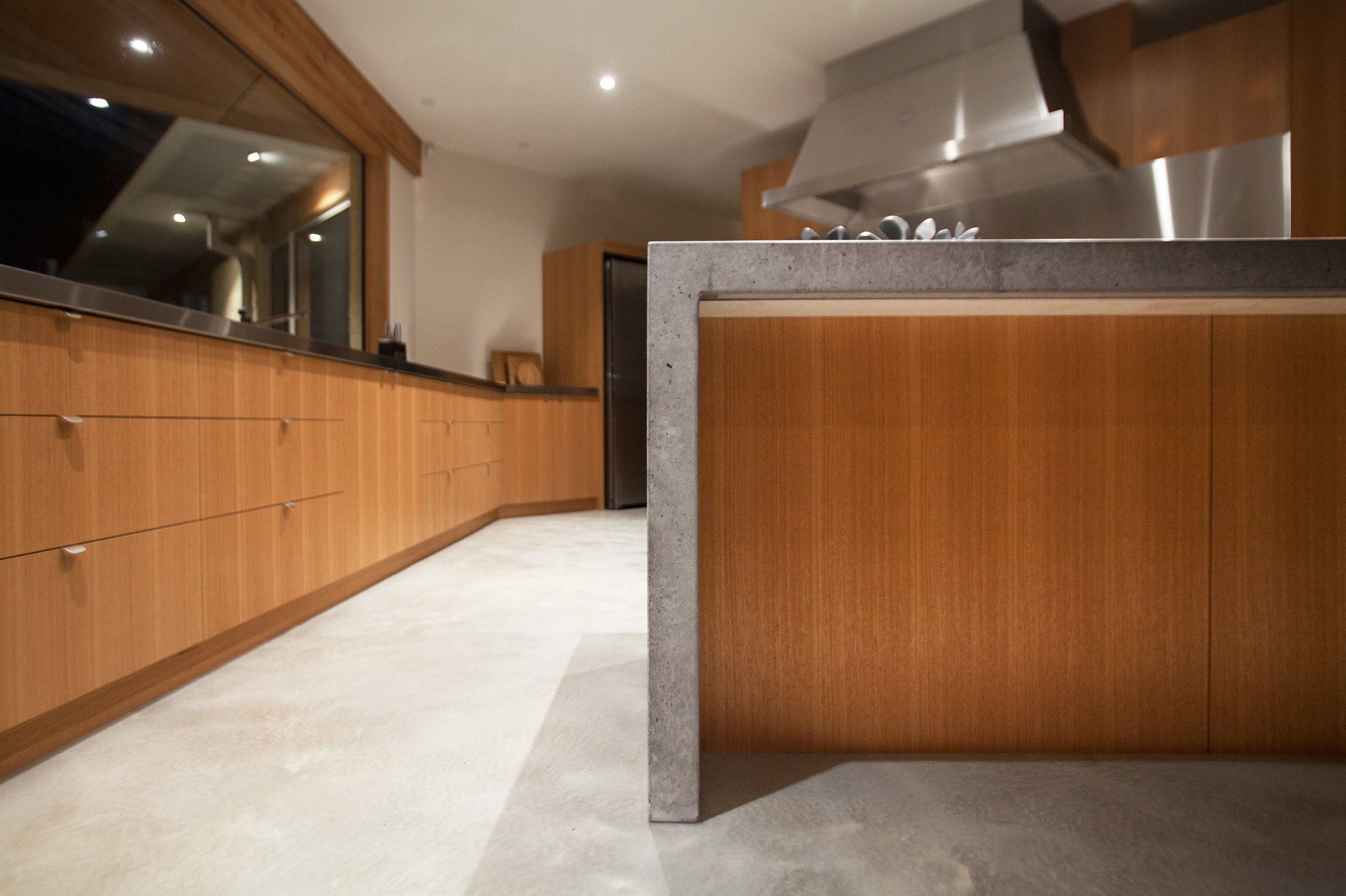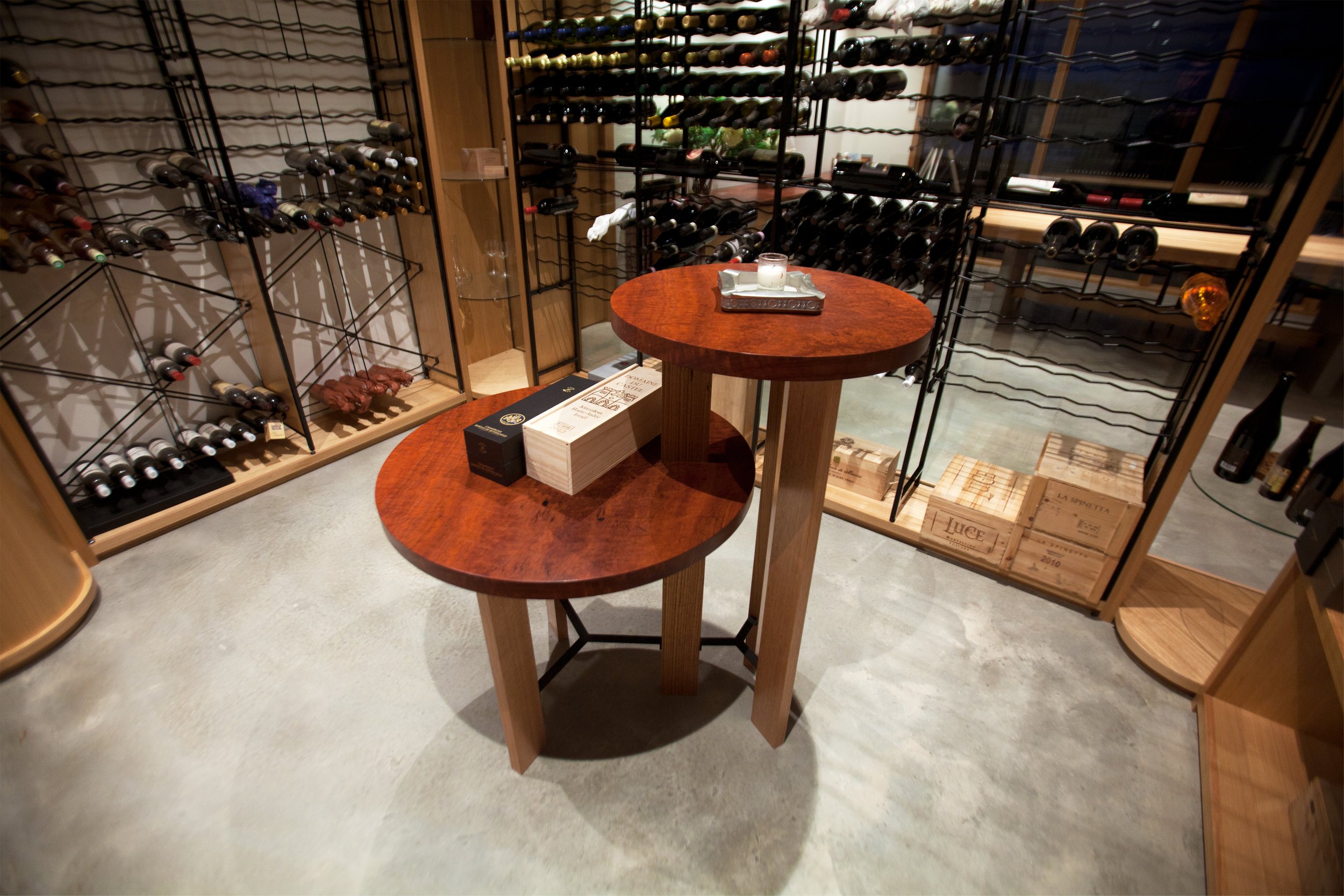SEVILLE EAST
with Steve Hanson Design
Sitting on a hilltop overlooking the Yarra Valley in Victoria, Australia, this property is the private residence that accompanies a high profile winery. The brief was simply to design a house and landscaping that was worthy of the Estate. Armed with knowledge of the owners’ love for concrete, the house was designed to have 2 wings; one for the semi-retired Estate owners, and the other for occasional but large parties of guests. Feature pre-cast concrete panels are used to not only define these 2 wings, but also to obstruct the expansive view across the valley so that the visitor is only rewarded with it’s glory once they have stepping-stoned their way across the pond and been invited beyond the walls. The house contains 4 bedrooms plus study, 4.5 bathrooms, 2 living areas, 2 double garages, and an internal glass-walled cellar. A further 1 bedroom, 1 bathroom, living area and sauna are found in the Cabana which overlooks the tennis court. The lap pool and spa are for recreational use, whilst the pond and dam are for aesthetics only.






















