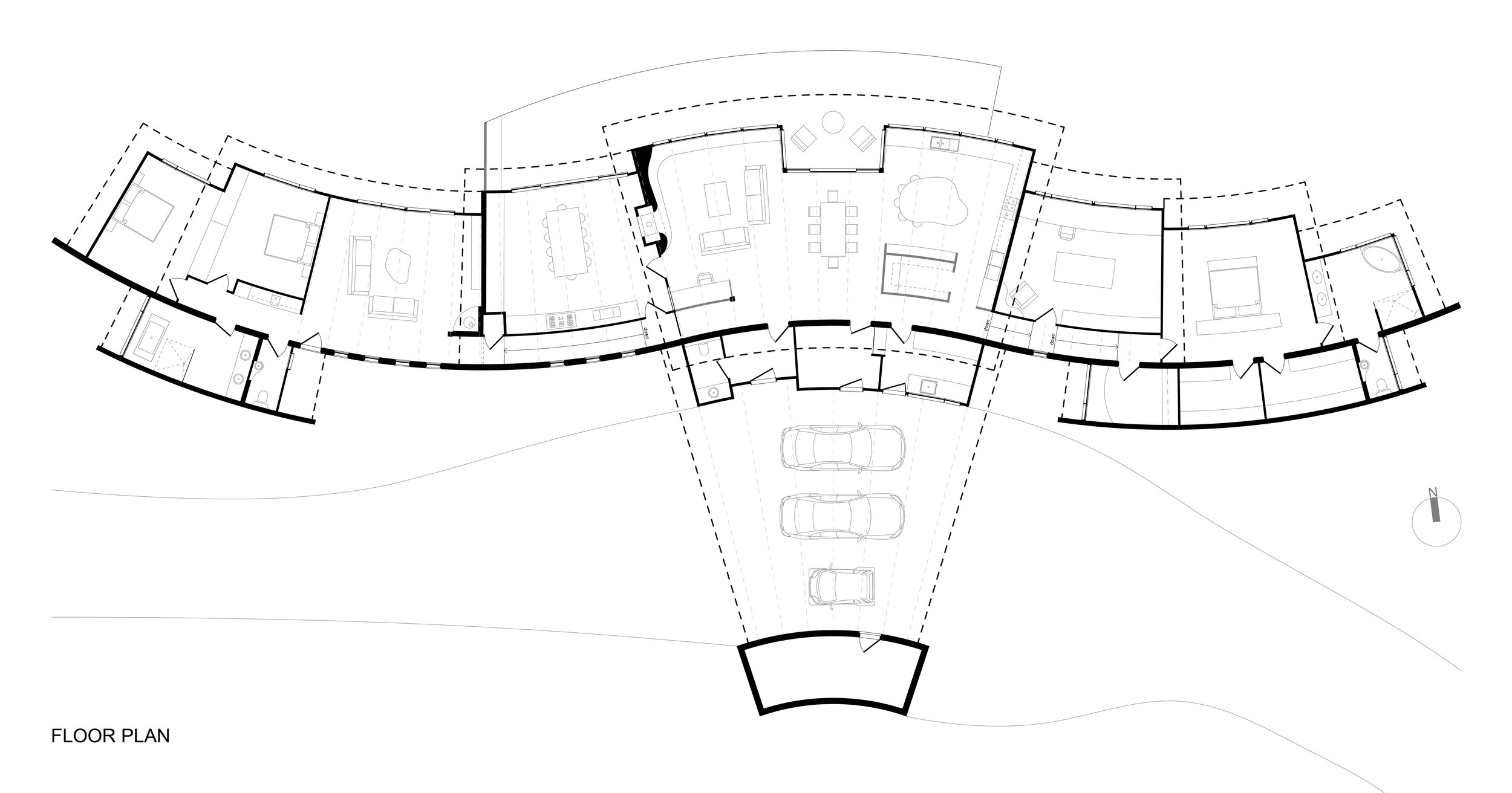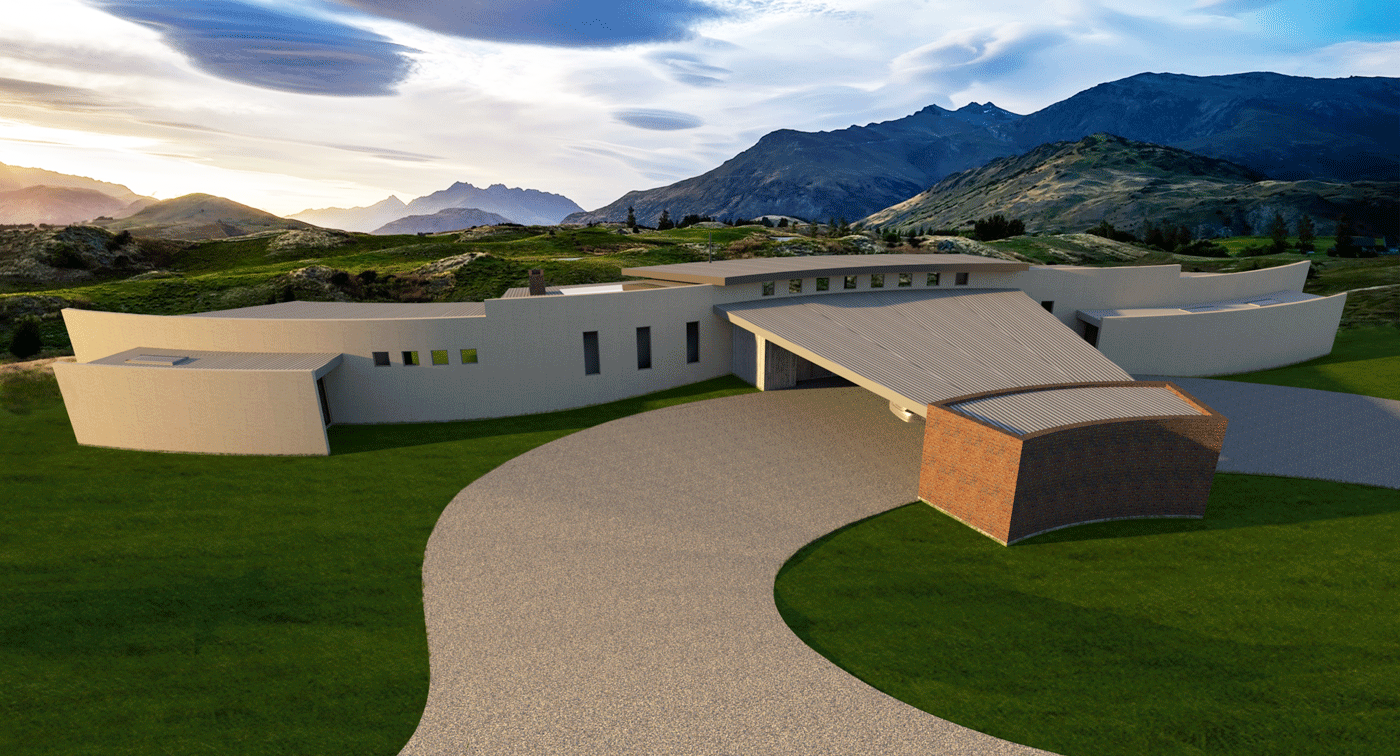WILLOW GROVE
with Steve Hanson Design
A cattle farm in Gippsland, Victoria, Australia, boasting steep, green, rolling hills was needing a dwelling that was worthy of the success of the farming enterprise. The high curving parapet walls of the design seek to be sympathetic to the curves of the surrounding landscape, whilst at the same time shielding the view for it’s full reveal upon stepping inside. On the north side of the prominent walls, the roof is separated according to the different zones of the house and steps up and down as the floor below follows the natural contours of the land. Each roof slopes down towards the view and fans out towards it’s breadth, highlighted by exposed timber rafters, making the architecture the theatre for hosting the main event: the magnificent view. The design seeks to provide all of the practicalities that a farming life requires, along with added luxurious extras that highly successful farming deserves. It contains 3 bedrooms, 2.5 bathrooms, 2 studies, 3 living areas, and a 3 car carport.
























